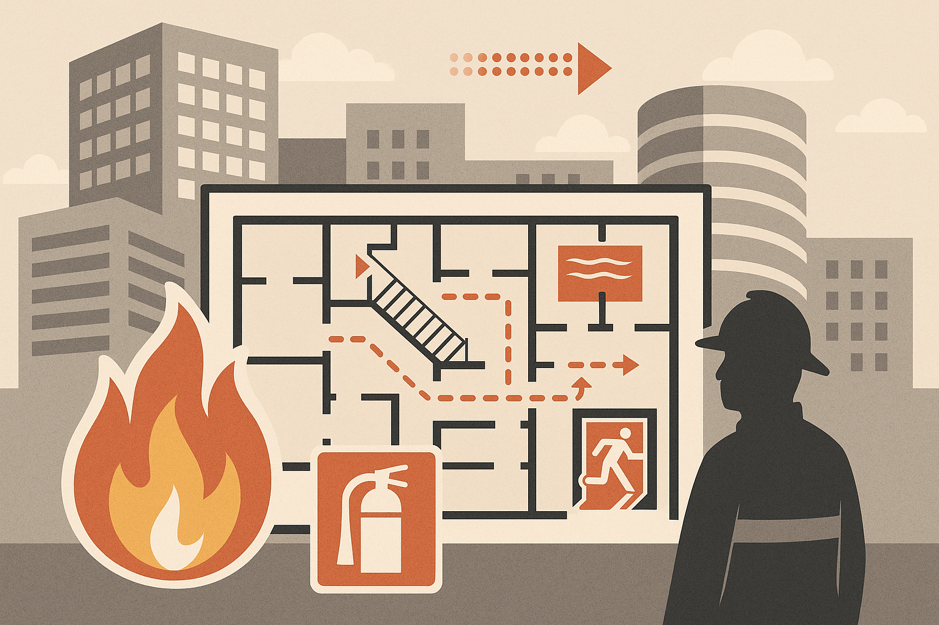
In today’s rapidly urbanizing world, architectural designs are becoming increasingly bold and sophisticated. While these complex building layouts push aesthetic and functional boundaries, they also present unique challenges in ensuring occupant safety — particularly in the realm of fire safety. This case study explores how fire safety strategies can be adapted to suit buildings with intricate layouts, using real-world examples and evidence-based approaches.
Understanding the Challenge
Fire safety in buildings is traditionally based on standardized layouts with predictable egress paths, simple compartmentation, and straightforward access for firefighting services. However, contemporary structures — including mixed-use skyscrapers, sprawling hospitals, large shopping malls, and interconnected office complexes — often feature:
- Multiple levels and mezzanines
- Atriums and large open spaces
- Complex internal circulation systems
- Non-linear floor plans
These design elements can impede smoke control, delay evacuation, and complicate firefighting operations.
Case Background: A Multi-Tower Mixed-Use Development
Consider the case of a 70-story mixed-use development in Asia that consists of three interconnected towers housing residential units, offices, a hotel, and a multi-level retail podium. The towers are joined by skybridges and share a central atrium space that serves as a communal hub.
Key challenges identified:
- Complex egress routes: Multiple interconnected levels required a thorough analysis of evacuation times and potential congestion points.
- Atrium smoke movement: The open central atrium posed significant risks of vertical smoke spread.
- Mixed occupancies: Each function (residential, office, hotel, retail) had different fire load profiles and evacuation needs.
- Firefighter access: The interconnected skybridges and high-level zones created difficulties in determining the best firefighting entry points.
Strategy: Holistic Fire Safety Engineering
Instead of relying solely on prescriptive code compliance, the project team adopted a performance-based fire engineering approach, which included:
- Advanced Computational Modelling
- Evacuation simulations were conducted using agent-based models to assess how occupants from different towers and uses would move toward exits. These simulations helped identify bottlenecks and informed design changes, such as additional refuge areas and wider exit stairs.
- Smoke movement analysis using Computational Fluid Dynamics (CFD) predicted how smoke would behave in the large atrium and interconnected spaces. This led to the design of a sophisticated smoke exhaust and curtain system to control spread and maintain tenable conditions during evacuation.
- Adaptive Compartmentation
Where traditional fire compartmentation would restrict design flexibility, the team used dynamic fire curtains and shutters. These systems automatically deploy to segment open areas into smaller smoke control zones during a fire event without permanently closing off architectural features. - Integrated Alarm and Communication Systems
A unified, intelligent alarm system was implemented, capable of delivering tailored evacuation instructions to each zone. In a mixed-use scenario, different occupant groups receive different messages (e.g., hotel guests vs. office workers), minimizing confusion and improving evacuation efficiency. - Firefighter Facilities and Access Planning
Dedicated firefighter lifts, strategically located fire command centers, and clear signage were incorporated. Skybridges were reinforced to support fire crews moving equipment between towers, and staging areas were established at multiple vertical levels.
Results and Outcomes
Following implementation and testing, the building demonstrated:
- Reduced total evacuation time by 20% compared to the original design estimates.
- Improved smoke control performance, with critical escape routes remaining tenable for longer than required by local codes.
- High adaptability during drills, with occupants responding effectively to zone-specific instructions.
Moreover, the local fire department was engaged throughout the design process, ensuring operational readiness and familiarity with the complex layout before occupancy.
Lessons Learned
This case highlights several important lessons for adapting fire safety to complex building layouts:
- Early Integration of Fire Engineering
Fire safety considerations must be integrated from the earliest design stages to avoid costly and less effective retrofits. - Performance-Based Solutions Over Prescriptive
Complex buildings benefit from flexible, performance-based approaches that leverage simulations and engineering judgment rather than strict code prescriptions. - Stakeholder Collaboration
Engaging fire authorities, building operators, and future occupants in the planning and testing phases builds trust and ensures realistic emergency procedures. - Continuous Review and Adaptation
Post-occupancy monitoring and periodic drills should inform updates to evacuation plans and building systems, especially in multi-use buildings where occupancy patterns may change over time.
Conclusion
As building designs continue to evolve, so too must fire safety strategies. The success of the multi-tower case study demonstrates that through innovative engineering, collaborative planning, and advanced modelling, fire safety can be effectively adapted to even the most complex architectural visions.
Ultimately, protecting lives in these environments requires not only compliance but also creativity and foresight — proving that safety and architectural ambition can indeed coexist.





Leave A Comment